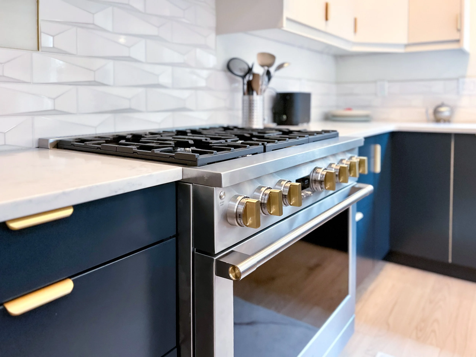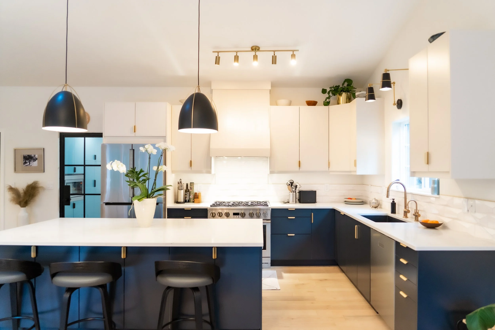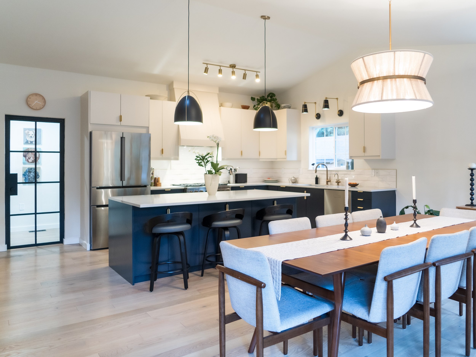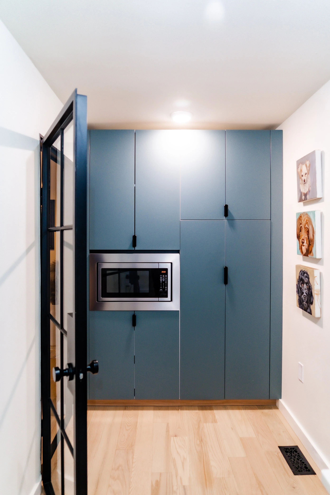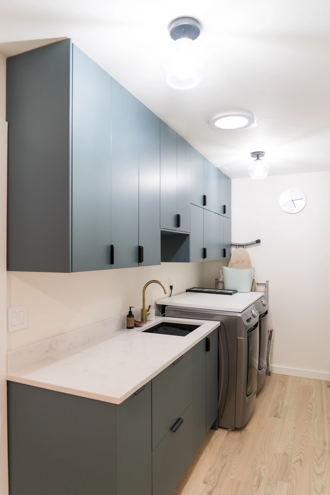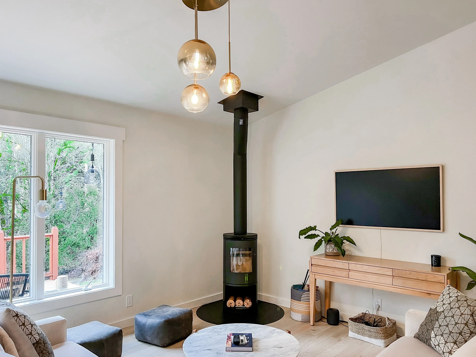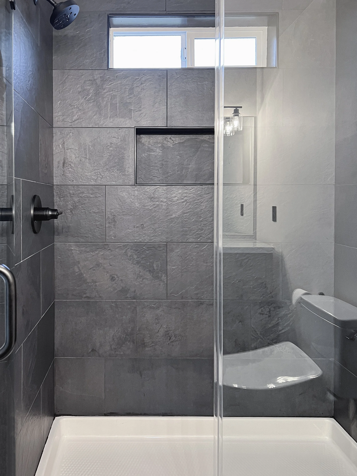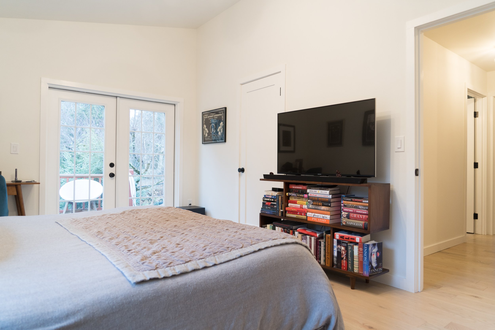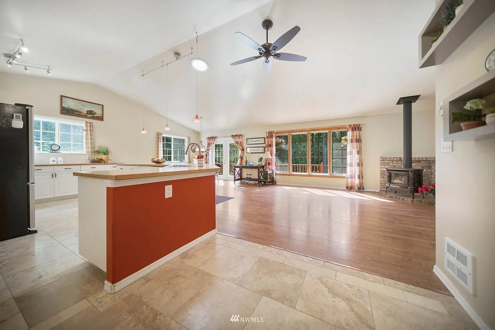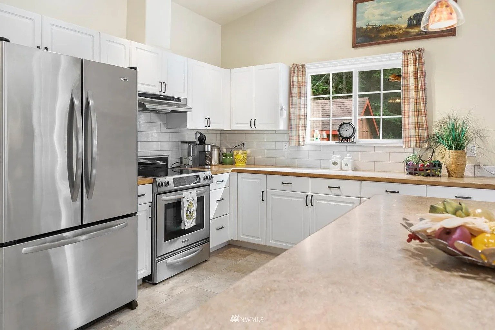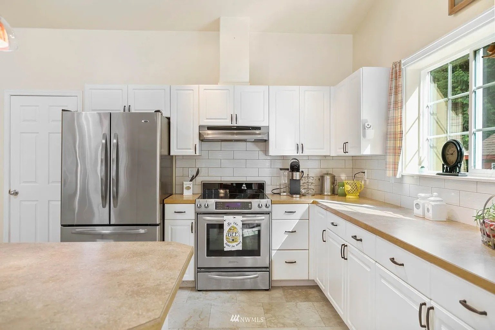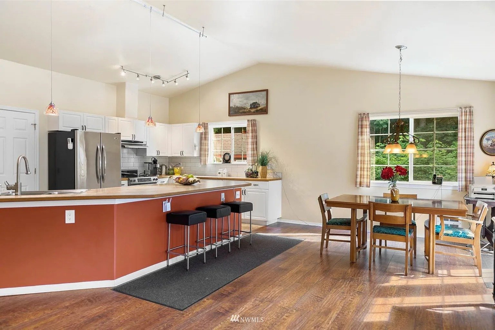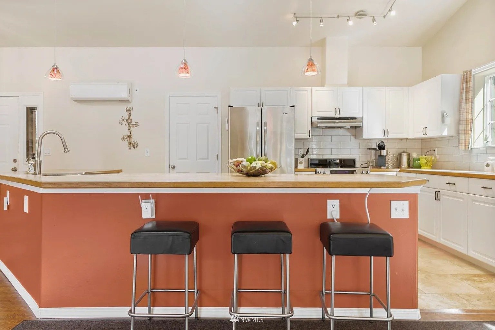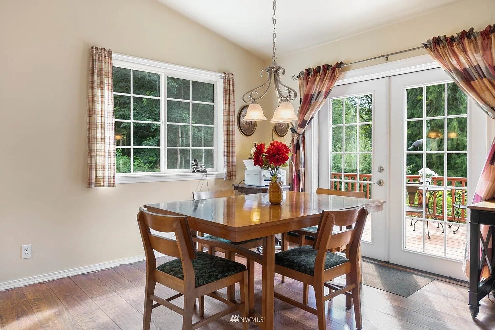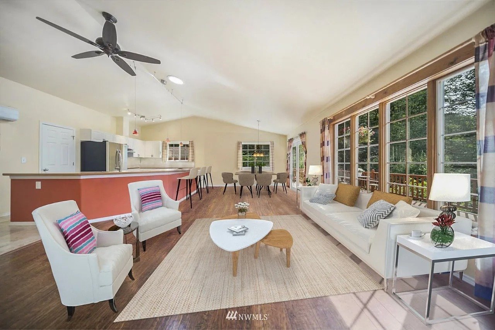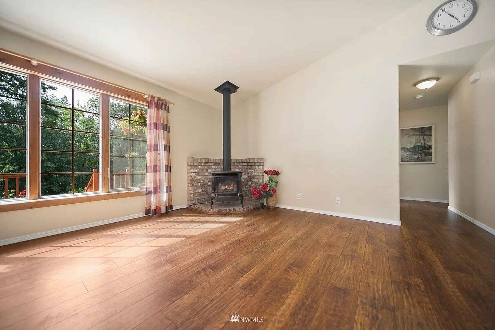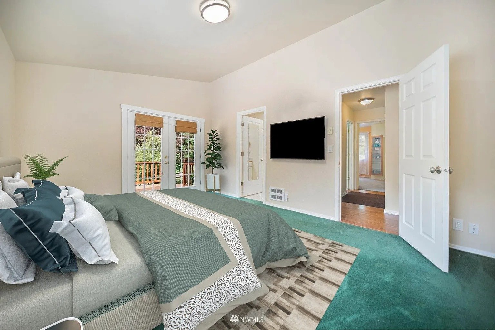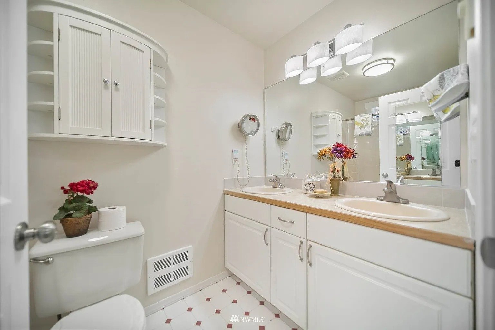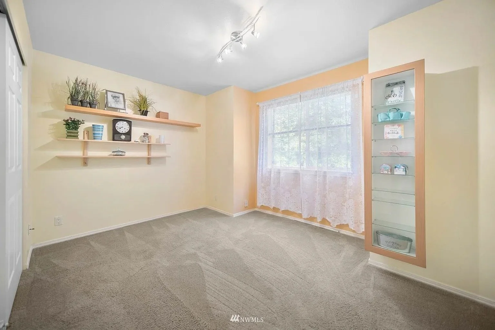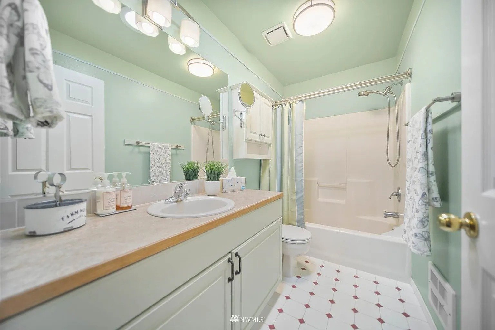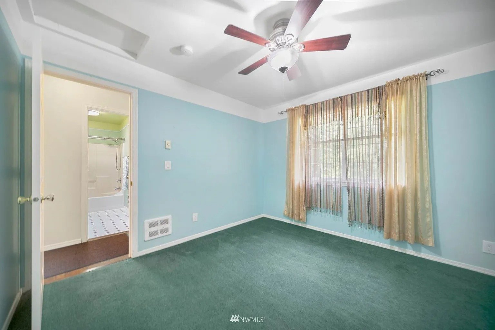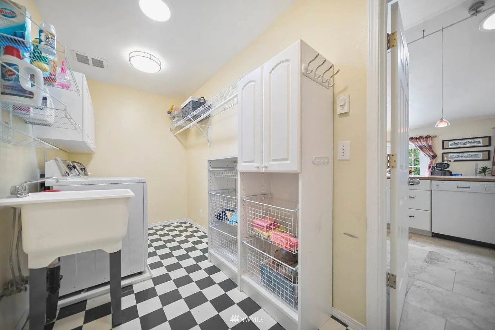interiors
Love your home. Now is your chance to have a thoughtfully designed space that works for your family’s lifestyle, in an updated, bright, inviting home, with ample space for organization, all while Increasing your home’s resale value. Does your kitchen need to be more functional? Let’s design the perfect space for you. Do the kids need a mudroom to house all the gear, or a place to play games? Let’s talk storage. Do you want an open or more functional main floor layout, an entertaining space in the lower level, or an upper-level primary suite with spa-like bathroom? We can help you from a single room to your whole house.
Your space. Your wants. Your dreams. We’re here to help you design, build or remodel your home, based on your vision and delivered on-time, with top-quality craftsmanship and service.
HIGHLIGHTS
BEFORE & AFTER
From the entryway AFTER: Tile and laminate flooring was removed
From the entryway BEFORE
Kitchen and countertops AFTER: sink was moved to under the window, for a view while doing dishes
Kitchen and countertops BEFORE
Kitchen AFTER: sink was removed from the island to create a seamless prep area and better sight lines
Kitchen BEFORE
Kitchen and dining room AFTER: both spaces are now appropriately sized for the room
Kitchen BEFORE: the island overpowered the space and was an awkward shape
Kitchen AFTER: the new island is deeper than previously, but shorter so it doesn't overpower the room and entryway
Kitchen BEFORE: the island overpowered the space and was the first thing you saw when you walked into the home
Kitchen AFTER: the deep island has extra storage on the back side, and all base cabinets have drawer lighting for easy use
Entryway AFTER: front door painted black to match the new metal door
Dining Room AFTER: bulky window and door trims were removed to allow the new metal door to be the focal point
Dining room BEFORE
Full length living area AFTER
Full length living area BEFORE
Living Room AFTER: chunky wood stove and brick surround removed, which was replaced with a modern wood burning fireplace
Living Room BEFORE
Living Room AFTER: New trim frames the windows so other elements become the focal points
Living Room, Dining Room & Kitchen AFTER
Primary bedroom AFTER: carpeting removed, new doors and trim installed
Primary Bedroom BEFORE
Primary Bath AFTER: heated flooring, new lighting, new tile shower, new vanity and new Toto toilet were all installed
Primary Bath BEFORE
Primary Bath AFTER
Primary Shower AFTER
Bedroom 2 AFTER: custom closet system, new flooring, new trim, new doors and new lighting
Bedroom 2 BEFORE
Hall Bath AFTER: heated flooring, new lighting, new soaking tub with tile surround and wallpaper, new vanity and new Toto toilet were all installed
Hall Bath BEFORE
Hall Bath AFTER: white marble & quartz countertops and gold plumbing fixtures throughout the home create a cohesive look
Hall Bath AFTER: New lighting fixtures throughout the home play crucial design elements
Bedroom 3 AFTER: custom closet system, new flooring, new trim, new doors and new lighting
Bedroom 3 BEFORE
Laundry Room AFTER: new cabinets, new countertop, new sink, new faucet, new lighting and new flooring were all installed
Laundry/Pantry Room BEFORE
Pantry AFTER with inset microwave and new metal door
Customized cabinetry in Pantry AFTER


